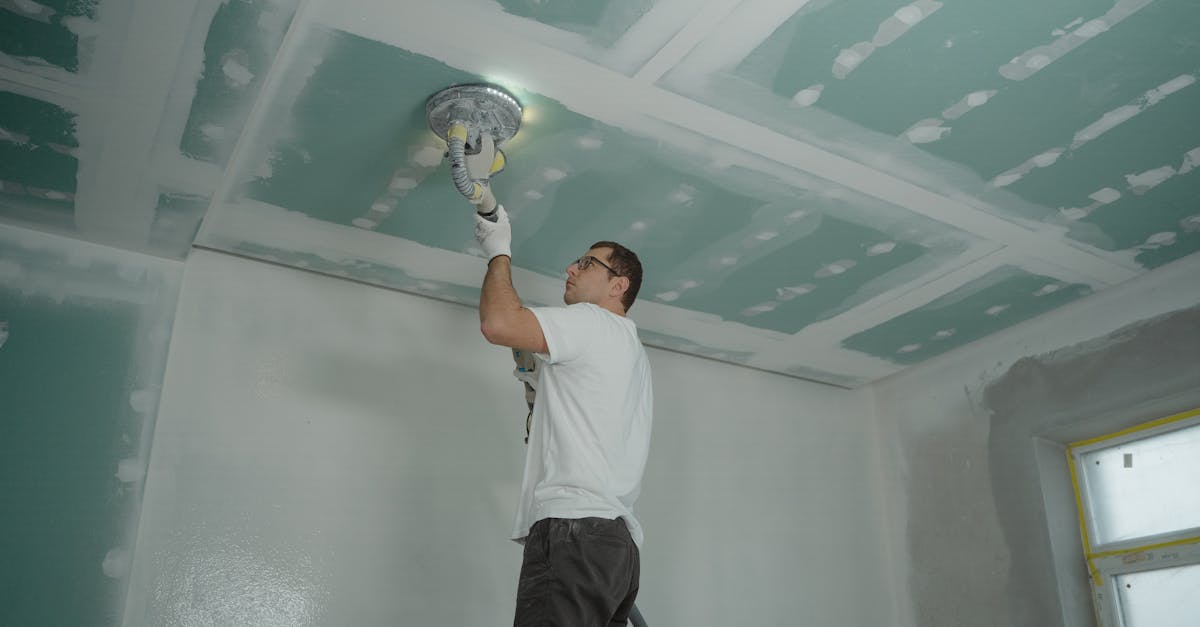
nsulation not only enhances the energy efficiency of a building but also contributes to creating a healthier indoor environment by regulating humidity levels and reducing drafts. When aiming for Passive House certification, it is essential to consider factors such as insulation thickness, thermal bridging, and airtightness to achieve optimal energy conservation. By investing in superior insulation, homeowners can significantly reduce their energy consumption and carbon footprint while enjoying increased comfort and cost savings in the long run.
Meeting the Stringent Criteria for Passive House Certification
To achieve Passive House certification, stringent criteria must be met to ensure the building's energy efficiency and comfort levels are of the highest standard. Key considerations such as airtightness, thermal insulation, and overall building performance play a vital role in meeting these requirements.
Airtightness is a critical aspect of Passive House certification, as it prevents unwanted heat loss and cold air infiltration. An airtight building envelope ensures that the indoor climate remains stable, reducing the need for additional heating or cooling systems. To meet Passive House standards, thorough attention to detail during the construction process is essential to eliminate any potential air leaks and ensure that the building performs efficiently.
Integrating Insulation and Airtightness in Renovation Plans
Integrating insulation and airtightness into renovation plans is crucial for achieving optimal energy efficiency in buildings. By carefully considering the insulation materials used and ensuring a seamless airtight barrier, homeowners can significantly reduce heat loss and unwanted air infiltration. These steps not only contribute to a more comfortable living environment but also play a key role in meeting Passive House standards.
When planning a renovation project with a focus on insulation and airtightness, it is essential to engage experienced professionals who understand the intricate details of passive design principles. Architects and builders familiar with Passive House requirements can provide valuable insights and recommendations to ensure that the renovation aligns with the stringent criteria for energy performance. By integrating insulation and airtightness early in the design phase, homeowners can proactively address potential challenges and implement cost-effective solutions that deliver long-term benefits in terms of energy savings and environmental sustainability.
Developing Comprehensive Strategies for Seamless Implementation
Developing comprehensive strategies for seamless implementation in passive house renovations is a crucial step towards achieving optimal energy efficiency and comfort. One key aspect to consider is thorough planning and coordination between all stakeholders involved in the renovation process. This includes architects, builders, energy consultants, and homeowners working together to ensure that the insulation and airtightness upgrades are seamlessly integrated into the overall renovation plans.
Moreover, effective communication and clear documentation of project goals, timelines, and specifications play a vital role in ensuring that the insulation and airtightness measures are implemented successfully. Regular meetings and progress updates can help identify any potential issues early on and allow for timely adjustments to be made. By fostering a collaborative and organised approach, renovators can maximise the effectiveness of their strategies and ultimately achieve the desired passive house standards in a seamless manner.
CostEffective Solutions for Insulation and Airtightness Upgrades
Moreover, sealing any air leaks in a building is a crucial step in improving energy efficiency. By using simple yet effective methods like weather stripping doors and windows, caulking gaps, and insulating around electrical outlets, homeowners can prevent heat loss and gain, ultimately saving on energy consumption. Taking these small steps towards airtightness can go a long way in achieving a more sustainable and cost-efficient living environment.
Maximising Energy Savings Without Breaking the Bank
When aiming to maximise energy savings without breaking the bank in passive house renovations, one effective strategy is to prioritise cost-effective solutions that offer long-term benefits. This can involve choosing materials and methods that provide optimal insulation and airtightness without compromising on quality. For instance, selecting high-performance insulation materials that are affordable yet highly efficient can significantly reduce energy consumption over time.2024-08-05
Another approach to maximising energy savings within a reasonable budget is to carefully plan and implement comprehensive strategies that address both insulation and airtightness in a holistic manner. By conducting a thorough assessment of the existing building envelope and identifying areas for improvement, renovation plans can be tailored to focus on the most critical areas that offer the greatest potential for energy savings. This targeted approach ensures that resources are utilised efficiently and effectively, leading to significant reductions in energy usage without incurring excessive costs.
FAQSTable Of Contents
terials, improving air sealing with weatherstripping and caulking, and considering DIY options for certain upgrades to enhance insulation and airtightness without breaking the bank.
What is passive house construction?Related Links
Additionally, quality control in prefabricated passive house construction involves adherence to industry standards and building codes to guarantee that the final structure meets all necessary requirements for safety, energy efficiency, and overall performance. By prioritising quality control, builders can instill confidence in the reliability and longevity of prefabricated passive houses, ultimately contributing to the growth and acceptance of modular construction techniques in sustainable housing development.
Ensuring Consistency and Durability in Components